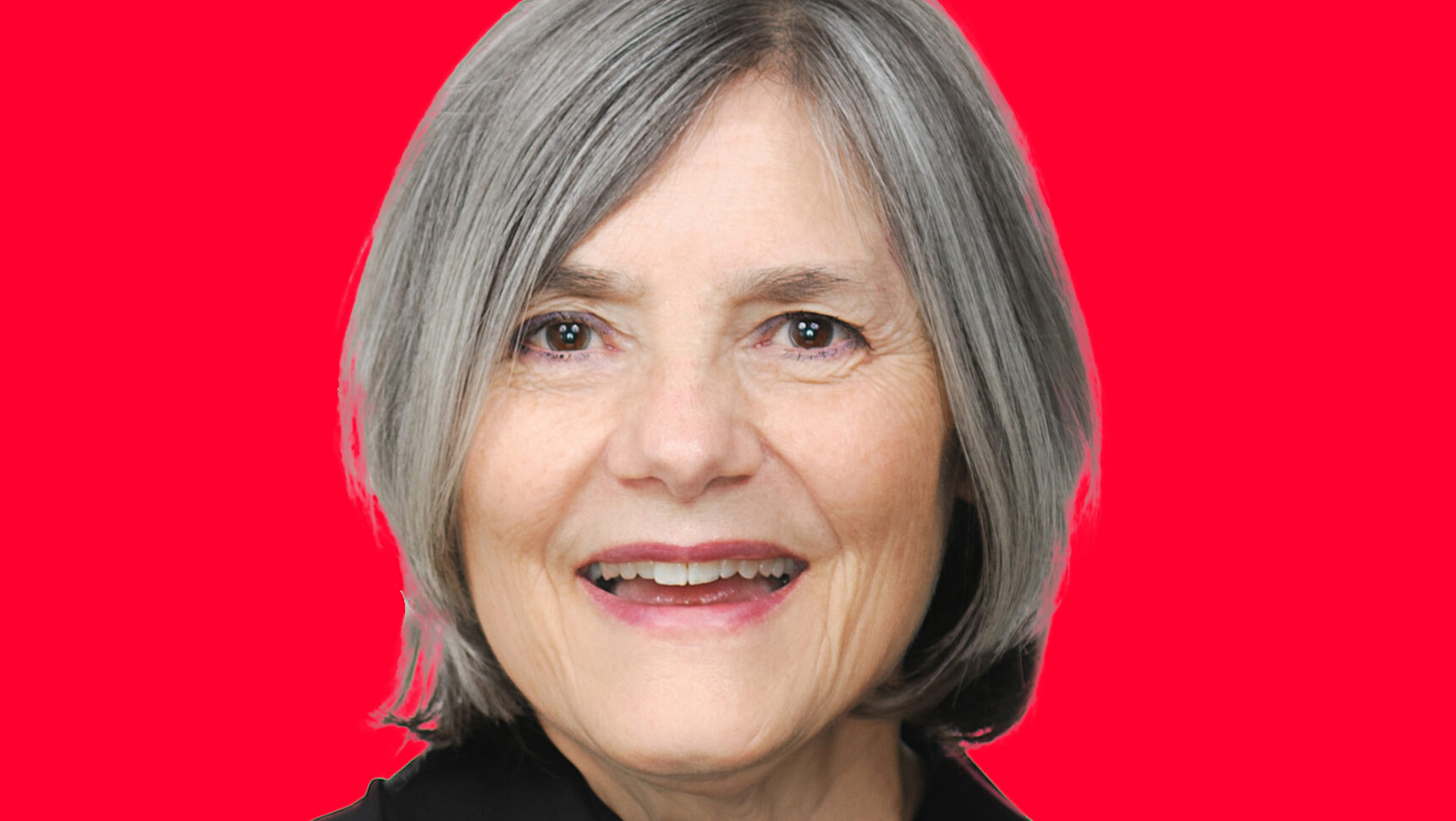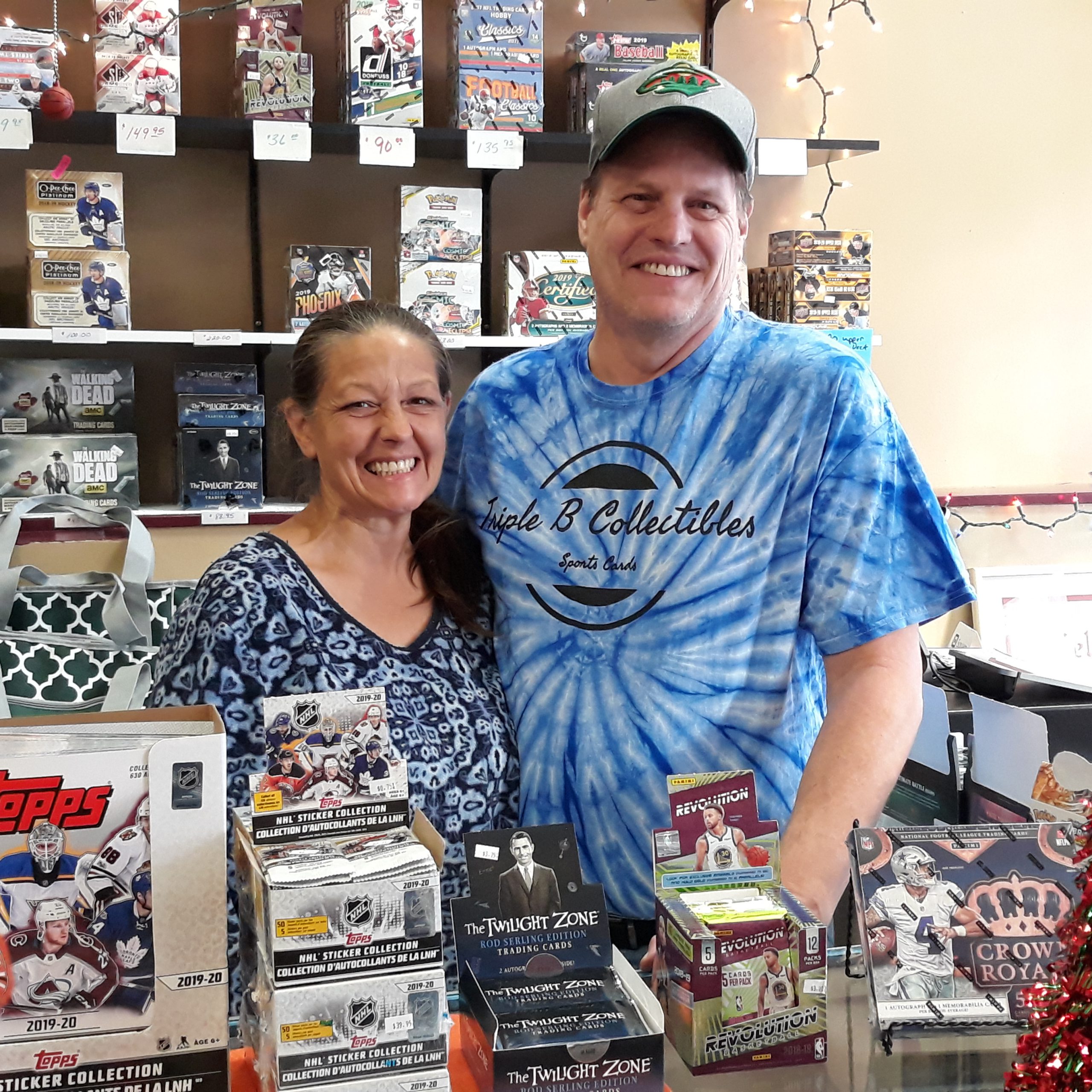Letters to the Editor
To the Editor:
Along with more than 70 other West Seventh residents, we’ve appealed the City’s approval of a proposed seven-story apartment building to be constructed on the present site of Bonfe’s Mechanical, 337 West 7th.
The developer’s original proposal was a building 55 feet high with 165 units and 165 parking spaces. On December 20, the Zoning Commission approved a change of height to 75 feet with 27 additional units and 111 parking spaces. On May 1, 2020, the developer sought and received yet another height increase to 85 feet and a reduction of parking spaces to 111.
The proposed structure will tower over adjacent buildings and be built right up to the sidewalks, with no set-backs, on a narrow parcel stretching between West 7th and Smith Avenue. It will be a sort of wall separating the street and neighborhood from Ramsey Hill, the Cathedral and the Capitol. A building that high belongs downtown, not on West 7th.
However, the building’s awkward aesthetics rank second to the traffic and parking problems it will create. Instead of normal drive-in parking, it will have an automated elevator bringing in and putting out residents’ vehicles. Inevitably, rush-hour lines along Smith Ave will result. As worrisome, the building’s 192 units will have only 111 parking spaces. Building residents without spaces will seek parking in adjacent neighborhoods. Area residents already lack enough space for parking on the streets in our own neighborhoods. This area already deals with a high volume of vehicles seeking street parking — patrons of nearby bars, breweries and restaurants and Xcel Center events.
Rents will likely be comparatively high. Though no prices are firmly set, from the developer’s comments it appears that the most common units — micro-studio apartments from 300 to 500 sq. ft. — will go for around $1100 monthly, about 20% higher than the median rent ($888) for studios in St. Paul, which typically have considerably more space.
If the City Council agrees with our appeal, under present zoning the building will be ten feet lower (75 feet) and have to provide 25 more parking spaces (136). We are not against a building on this site, but believe the City should require it be built under the conditions approved on 12/20/19. That’s not perfect — but it will be a big improvement.
If you agree with our appeal, please contact Ward Two Council Member Rebecca Noecker at ward2@ci.stpaul.mn.us and Mayor Melvin Carter’s office at 651-266-8510.
Your neighbors: Elyse Jensen, Walnut Street; Stephanie Moss, Leech Street; Ken Peterson, Ryan Avenue; Dave Thune, Irvine Park.
Letter to the Editor
Located just steps from the United Hospital and Children’s Hospital St. Paul Campus, The Ackerberg Group and Northland Real Estate Group are planning to build a project that provides housing to the thousands of hospital staff, nurses, and technicians working across the street in addition to the other local businesses, government and downtown employees.
Providing walkable attractive, quality housing at an approachable, entry-level price point to the frontline hospital workers and local business employees has always been — and remains — the vision of the project. We have spent a tremendous amount of resources in exploring innovative building practices and incorporating them into this building to ultimately provide an achievable rental product for our future residents. Existing traditional building practices in our market make it difficult to deliver entry-level price point housing. For instance, our contemplated semi-automated car stacking system and modular construction currently do not exist in our market.
Ownership has reached out to dozens of businesses located along and near the West 7th Street project — the immediate support for the project has been overwhelming as adding 200 residences stimulates the economy and directly helps to strengthen the individual businesses.
The current project plan has increased the building height by approximately six feet which was primarily due to the new discovery of very shallow bedrock and the need for an adequate rainwater treatment program per the City’s requirements. So, the building footprint was pulled in, and we lost the ability to have an efficient ramp to access our second story of parking. In efforts to maximize our parking count we incorporated a semi-automated parking system which will stack cars three high. Slightly more floor to ceiling height was needed to fit this system. We were able to keep the parking ratio very similar to what it was in our prior application with the incorporation of the automated parking system. The gross building square footage actually has decreased from our previous application as we now have a much more efficient building.
This site is located on a major public transportation corridor and node along West 7th St. Not to mention, our target renter will be able to walk to their place of work. Hospital nurses, staff, and technicians and local business and government employees will all be able to easily walk, bike or use public transit to their place of work. This is by design so it lessens the need for our renters to have cars. We see this as a trend in our other projects as well where it is easier and less expensive for some renters not to have a car when their place of work is walkable and the public transportation options are easily accessible, not to mention all of the ride and car share options available now.
We feel the building height and parking program fits well in the neighborhood, is consistent with the comprehensive plan, and with existing nearby buildings. City staff and Planning Commission discussed these items at length. City Staff recommended approval of the project; and the Planning Commission approved the project earlier this month with an 11-1 vote. St. Paul City Staff, the West 7th neighborhood group, Fort Road Federation, and Planning Commission have all recommended approval for our project in its current form and feel it fits in well to the comprehensive plan for the area. It is sometimes difficult to fully understand and appreciate the positive impacts of new developments, but we must focus on the needs of our growing City and evolve to meet those by providing more housing options through development.
We feel fortunate to be a part of a project that helps stimulate and strengthen the local businesses and provide an attractive and achievable housing option for the frontline hospital workers and the local business employees that is in walking distance from their places of work.
Respectfully,
The Ackerberg Group and Northland Real Estate Group




