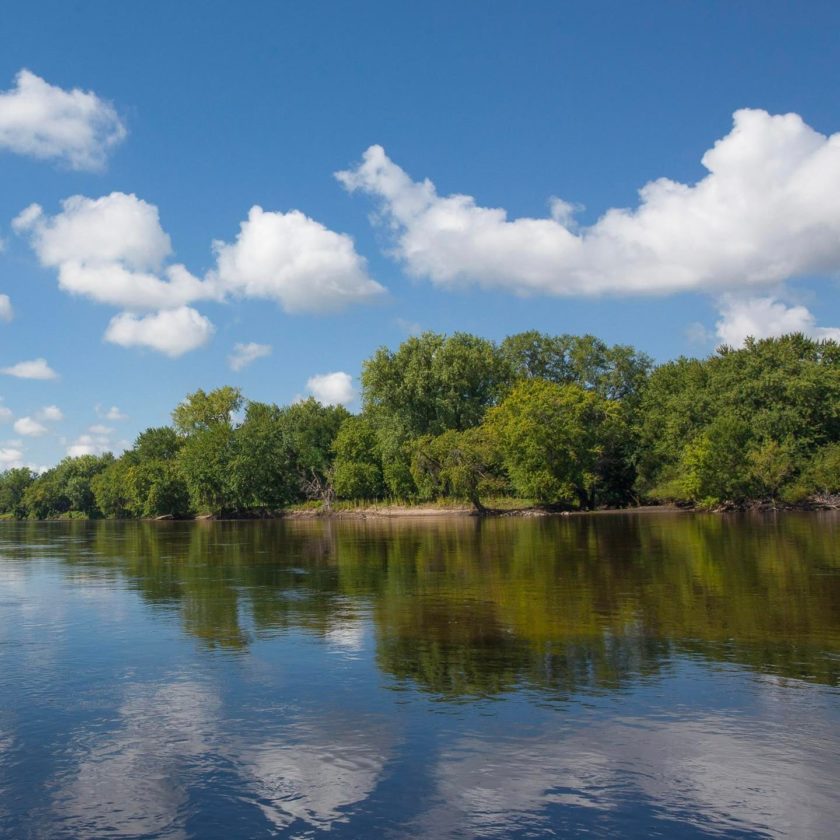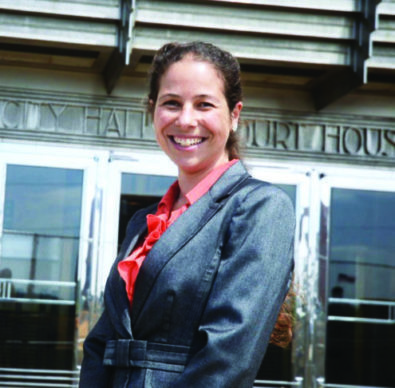Mississippi River Learning Center deserves our attention
By Colleen O’Connor Toberman
For many years, St. Paul has envisioned creating a River Learning Center (RLC) to help more people experience the wonders of the Mississippi River. Located within beautiful Crosby Farm Regional Park, the RLC will provide a new headquarters for our national park and offer educational and recreational amenities to expand access to our community’s treasured river. Friends of the Mississippi River has been a longtime supporter of this exciting project.
This year, the city has been leading a schematic design process for the RLC by hosting several community meetings and releasing a series of concepts. Right now, Watergate Marina is the primary use in the area that is to become the RLC campus. Careful design is needed for this constrained and ecologically sensitive space to accommodate many more visitors coming to enjoy a wider array of activities.
While updated design schemes are showing good progress, the RLC’s success depends on the feasibility of important details that still need further vetting. Any one of them could have a major impact on whether the proposed design scheme can actually meet its highest priority goals.
Canoe and kayak area
There are many ways for people to enjoy our great river, including by being out on the water in any variety of watercraft. The RLC should accommodate both motorized and non-motorized boaters and offer rental programs for both.
One of the reasons this site was chosen for the RLC is because it has two protected bays. In the current RLC design, eastern bay will continue to serve motorized marina operations as it does now. Canoe and kayak programs will be in the western bay, which is currently unused. It’s important to have a bay like this where people can learn to canoe or kayak sheltered from the challenge of the river current. There are few places on the Mississippi where that’s possible.
However, in its current state, the western bay is too small for group paddling programs because so much of it has filled in with silt. It only takes a minute or two to paddle from one end of the water area to the other, and the water is less than two feet deep. If a new paddler can’t maneuver their canoe in this constrained space and steps out of their boat to push it back to deeper water, they would likely sink down several inches into mucky silt.
The next phase of RLC design must address this issue in more detail: can the western bay be dredged and how much will that cost to maintain? If the western bay can’t be dredged, then the eastern bay would need to be reconfigured to provide adequate space for both the motorized boat marina and the paddle programs.
Motorized marina
The updated design scheme does a better job of reducing potential conflicts between the wide range of activities the RLC will offer. Still, we think there’s opportunity to further improve the visitor experience through site design and management. This may be especially important around the busy marina area.
The project should incorporate design elements such as: indoor boat maintenance space to contain noise and other impacts; visual screening of boat storage areas; and features such as flat roofs, green and brown building materials and landscaping for all RLC structures to minimize their disruption to the scenic views of the river and the bluff.
We’d also like to see future marina operators held to a high standard of site maintenance and operations. Requirements should include reasonable limits on on-shore boat storage, parameters on when and where noisy boat maintenance tasks can be conducted and high standards for facility upkeep.
Entrance area
The most recent RLC design includes a building at the top of the bluff along Shepard Road to house National Park Service offices and other similar uses. This makes sense: RLC functions that don’t need to be next to the river can be less obtrusive at the top of the bluff.
However, the buildable space at the top of the bluff is extremely constrained and it’s not entirely clear yet whether the proposed building can fit there while complying with all development standards such as setbacks and height limits. We request further study to ensure that the proposed blufftop building can fit here without needing any variances from the DNR’s Mississippi River Corridor Critical Area (MRCCA) development requirements.
Canopy walk
Because of the RLC’s setting in the heart of the city, it’s important to accommodate visitors of all abilities arriving by all modes of transportation. The RLC must be welcoming to those arriving on foot; by transit or school bus; and with bikes, wheelchairs and strollers. A good design will make these modes appealing enough to reduce car traffic and parking.
The steep descent from the bluff to the river presents a challenge to people walking, biking and rolling. The proposed canopy walk is the best proposed solution we’ve seen so far, but it needs further refining to ensure year-round access, compliance with MRCCA requirements and a logical flow around other site elements.
The RLC design is moving in the right direction, but the project team must do more work before the community can trust that the design is feasible and will serve all visitors at a level befitting our national park headquarters. We look forward to seeing future phases of the project address our questions as well as others raised by community members. We also look forward to the day when we can all gather at the Mississippi together at a new River Learning Center.
Colleen O’Connor Toberman is the Land Use & Planning Program Director at Friends of the Mississippi River. The Great River Passage Conservancy is hosting a Mississippi River Learning Center Community Celebration Oct. 6, 4-6:30 p.m. Watergate Marina, 2500 Crosby Farm Rd, St. Paul, MN 55116




